Brief: To design a 2 person residential space that creates a solution for the new way of living in a post COVID world with a area limitation.
Process: In this pairs project we decided on the concept of shared and private areas for the users. We worked with the following functions to determine the layout of the space: sleep, hygiene, food production, food consumption, exercise, food harvesting, leisure, study/work. Our concept involved ensuring a user could carry out all the functions if they needed to isolate from the other user. Both users have their own bedroom, bathroom, balcony and exercise equipment, kitchen and study area in a space that can be closed off from the shared section of the apartment. This allows for one user to isolate whilst the other user can enter their own private area and the shared section of the space.
Outcomes: A space where both users can interact safely with each other and guests like pre COVID whilst also having the ability to isolate and still be able to carry out all functions of the space.
Process: In this pairs project we decided on the concept of shared and private areas for the users. We worked with the following functions to determine the layout of the space: sleep, hygiene, food production, food consumption, exercise, food harvesting, leisure, study/work. Our concept involved ensuring a user could carry out all the functions if they needed to isolate from the other user. Both users have their own bedroom, bathroom, balcony and exercise equipment, kitchen and study area in a space that can be closed off from the shared section of the apartment. This allows for one user to isolate whilst the other user can enter their own private area and the shared section of the space.
Outcomes: A space where both users can interact safely with each other and guests like pre COVID whilst also having the ability to isolate and still be able to carry out all functions of the space.


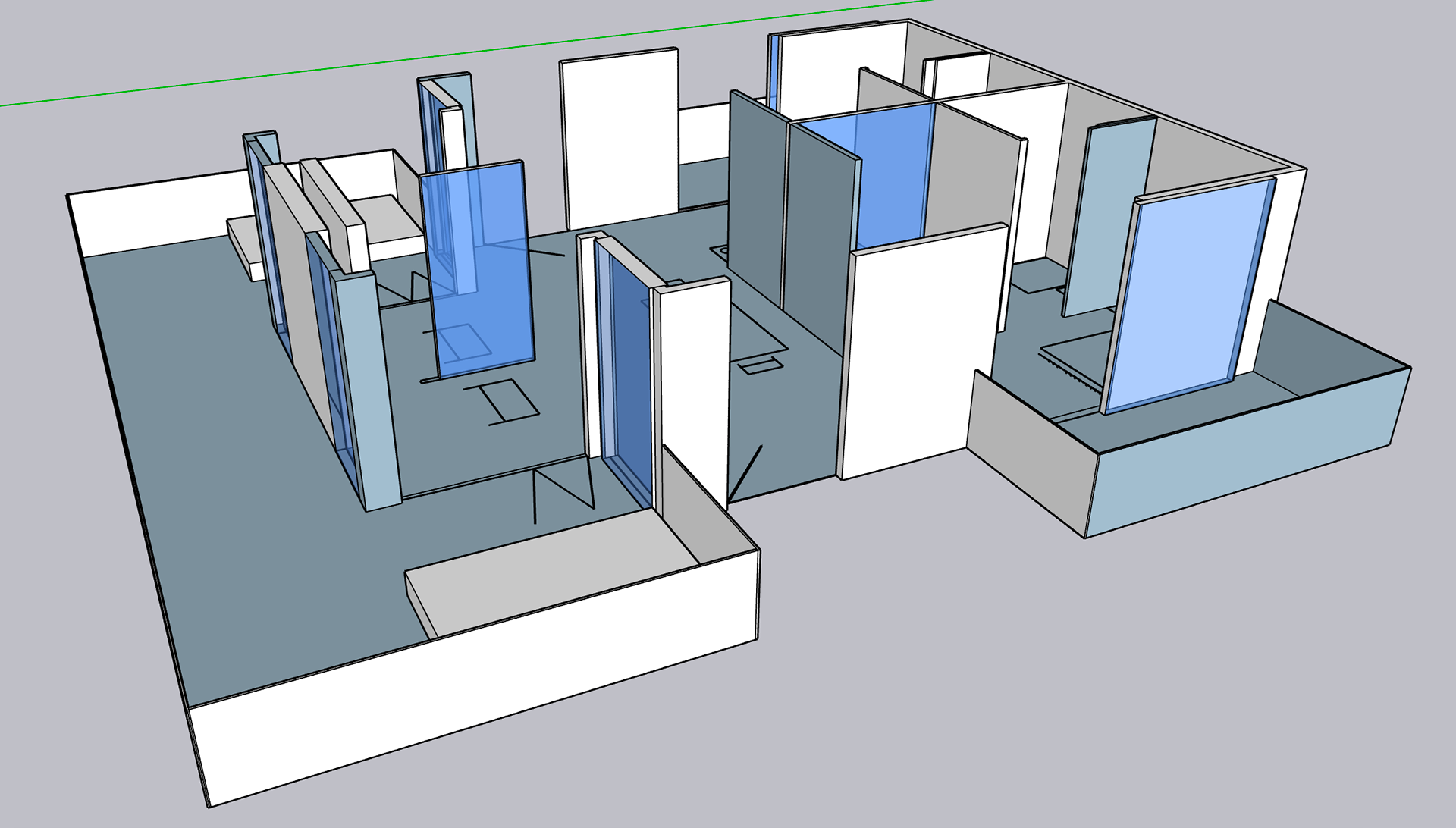
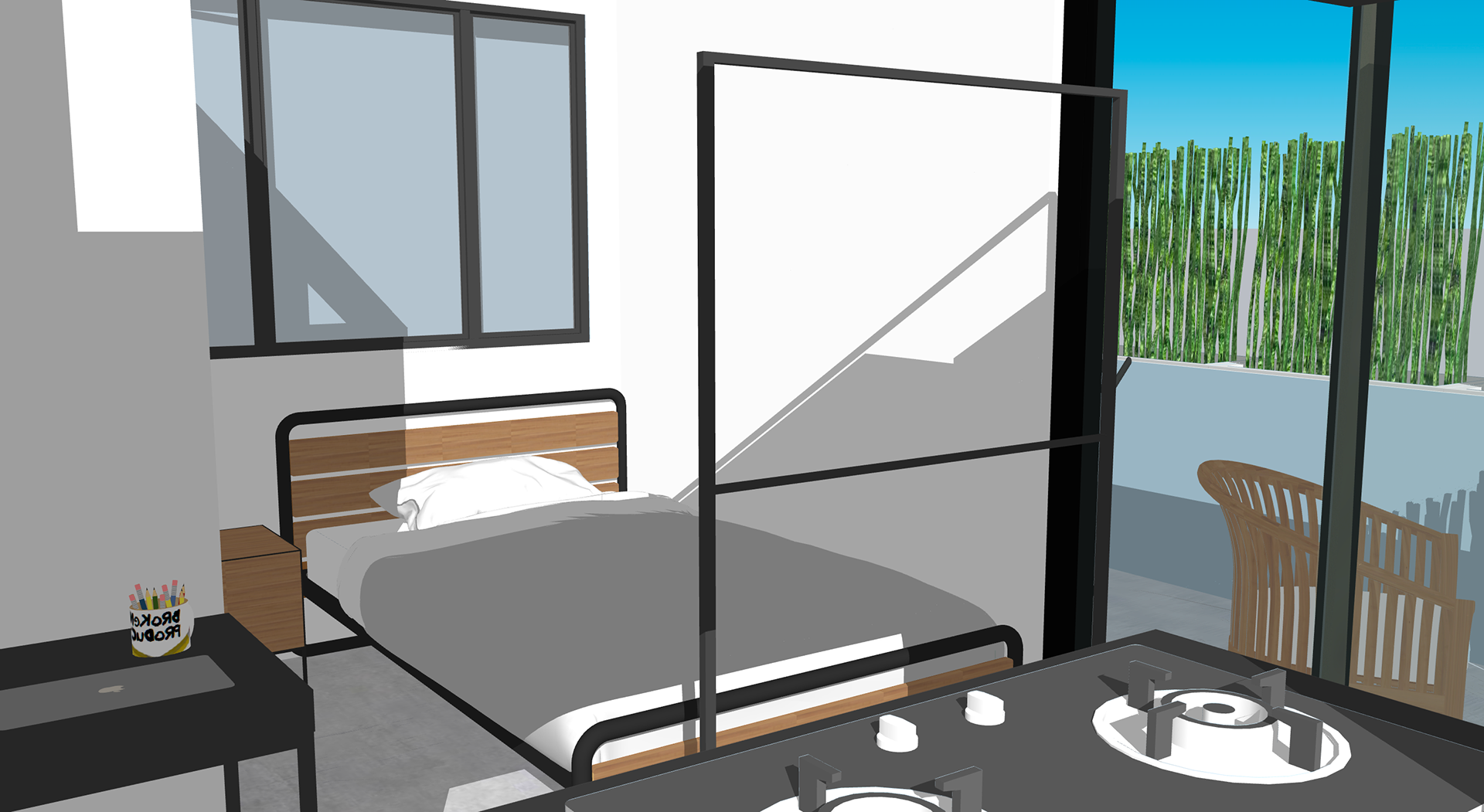
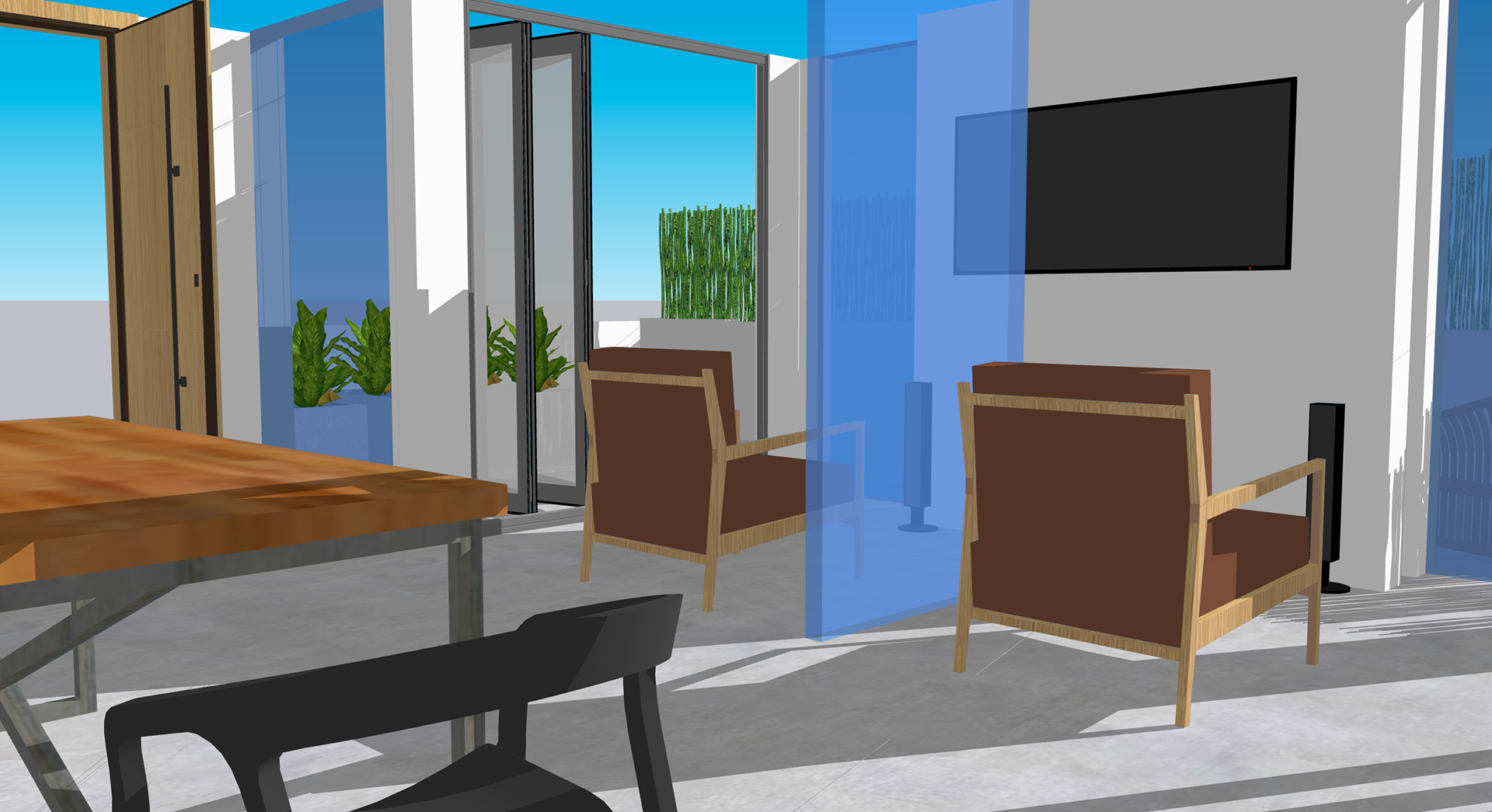
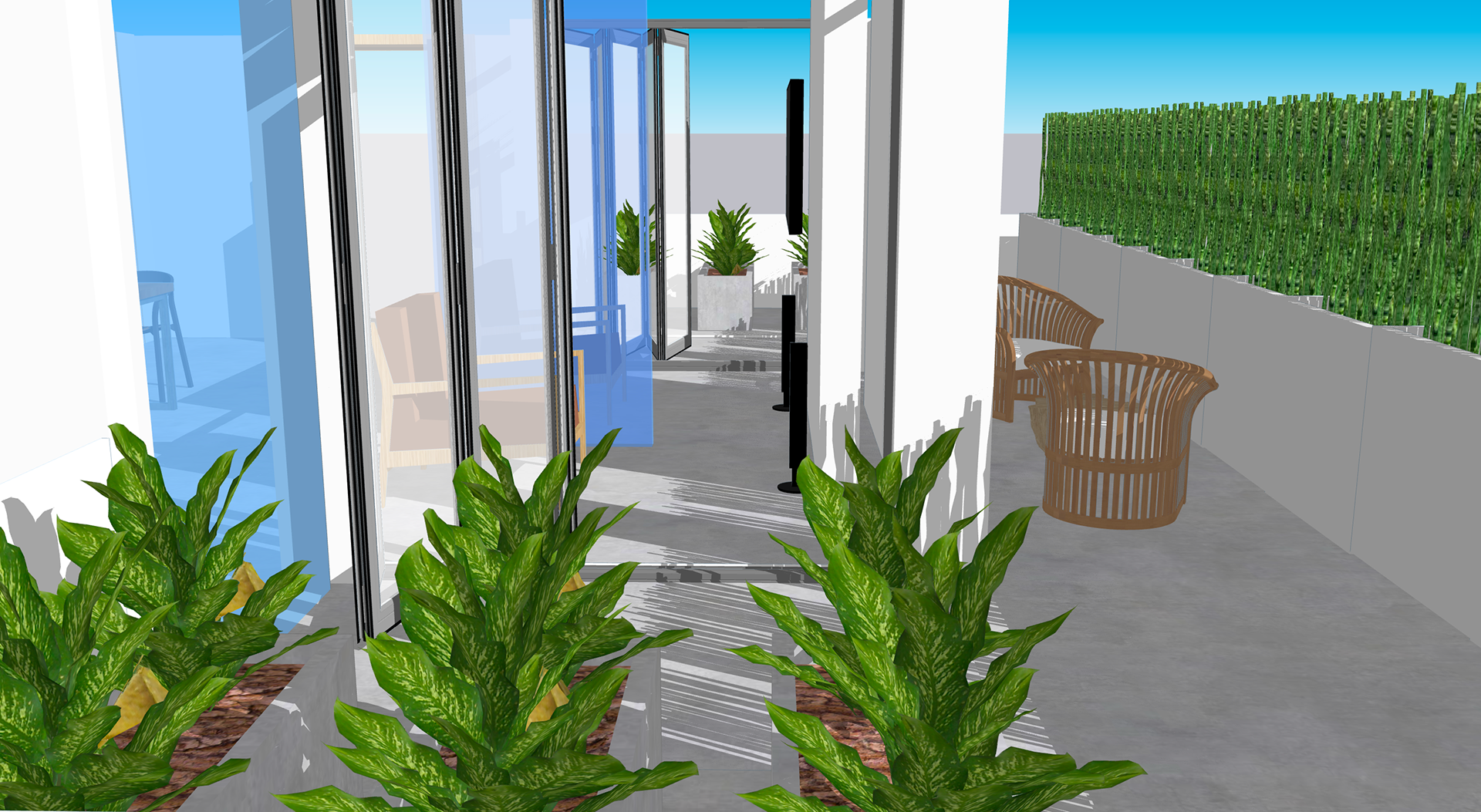
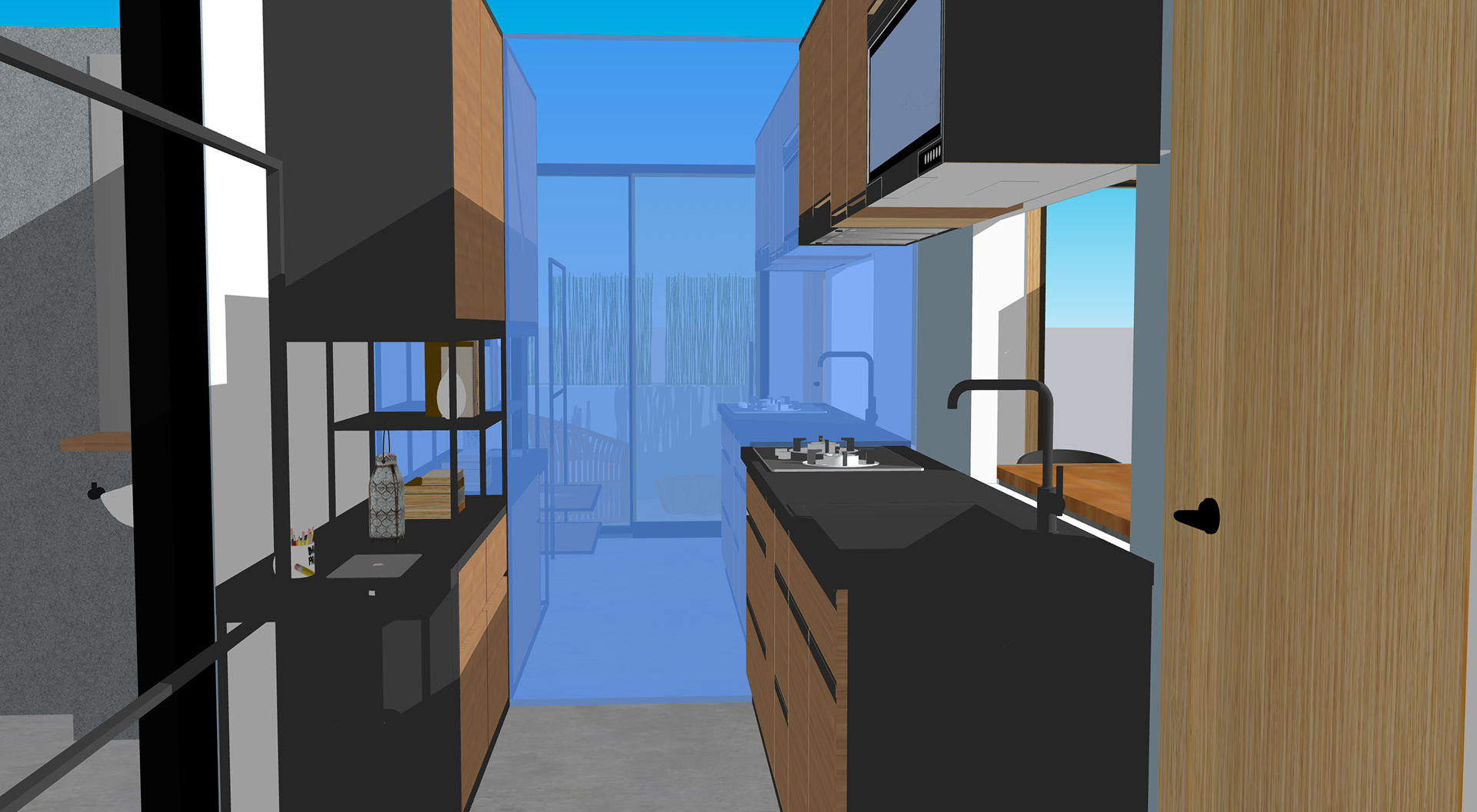
Creating a solution for the potential new way of living in a post COVID world (or where it returns seasonally). The design is effective as it incorporates important functions into the space to ensure the users are still able to carry out normal lives. Allowing for shared spaces so the users can socialise and interact, increasing quality of life.
The two users have seperate sleeping, hygiene and food production spaces to minimise potential contamination of these areas. Food consumption and leisure are carried out in shared spaces. In the event of one occupant being sick, they can be separated from the social/shared areas. This separation is achieved through a door that sits between the kitchen and dining table. The isolating individual still has use of all functions, hygiene, sleeping, food production, food consumption and leisure as a table and chair are hidden into the joinery of the kitchen unit.
Separate spaces are incorporated to ensure less cross contamination between the users, taking into account COVID isolation guidelines. Both users have a private balcony and then a communal one in the shared area. The private balconies also have gym equipment specific to the individual, this means they can still exercise in isolation and have an outdoor area, as well as not exercising and sweating in the shared outside area which is known to help spread the viruses.
Sliding and hinged doors are situated around the shared and private spaces to allow for fresh air ventilation throughout the space. Waterproof surfaces such as the floor and furniture were included in the event of sterilisation, for if the spaces needs to be hosed down for sanitation, and invisible drains where the wall and floor meet together with a slight gradient in the floor so the water drains easily. The front door also has a built in sterilisation unit where the user can place items such as phone and wallet as well as parcels and groceries to be sanitised before entering the apartment.

